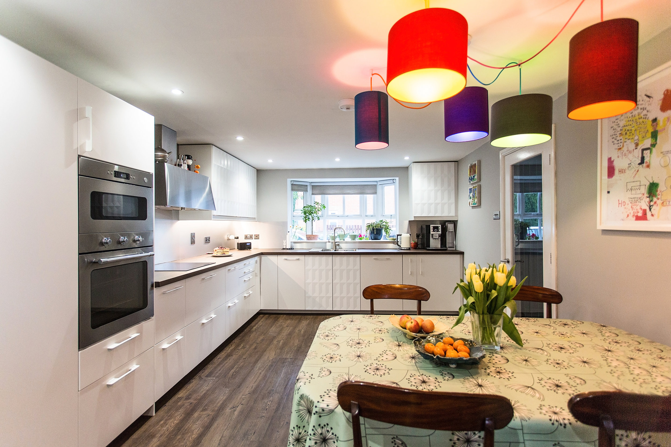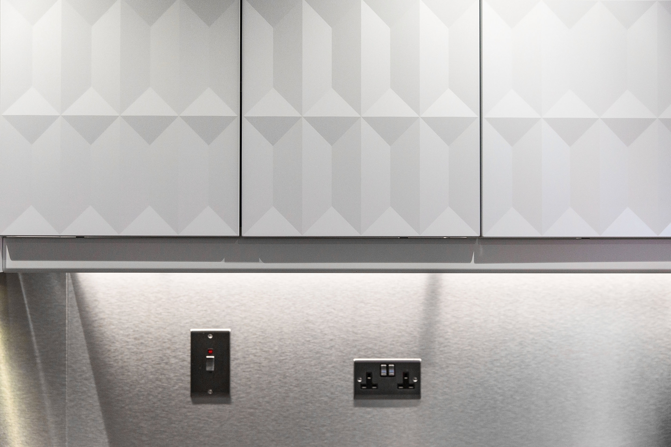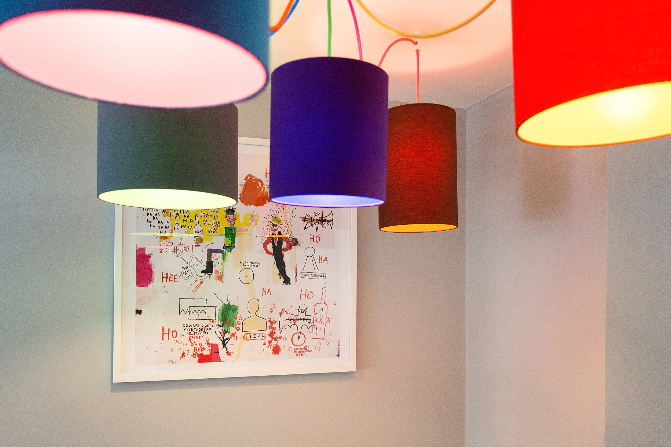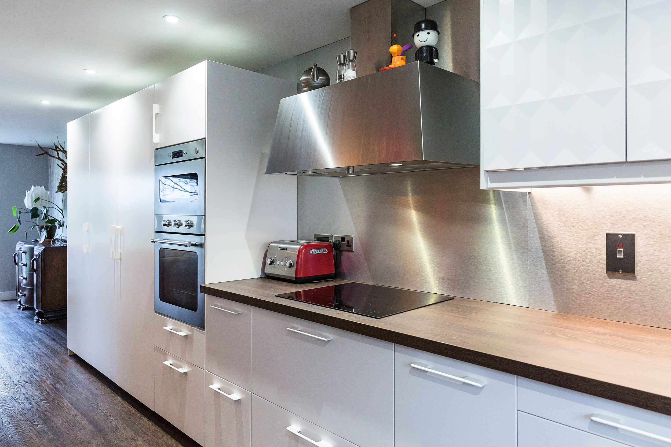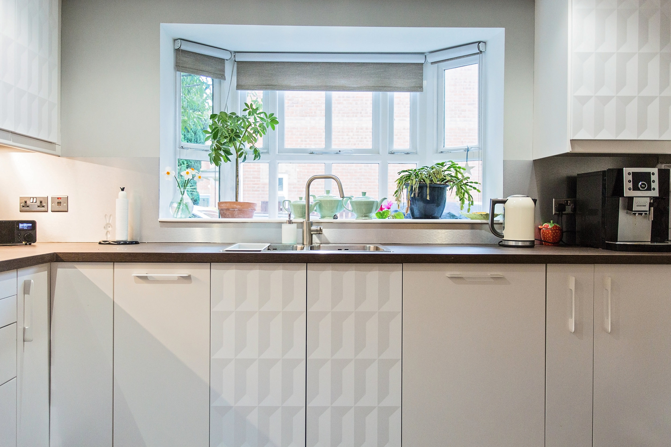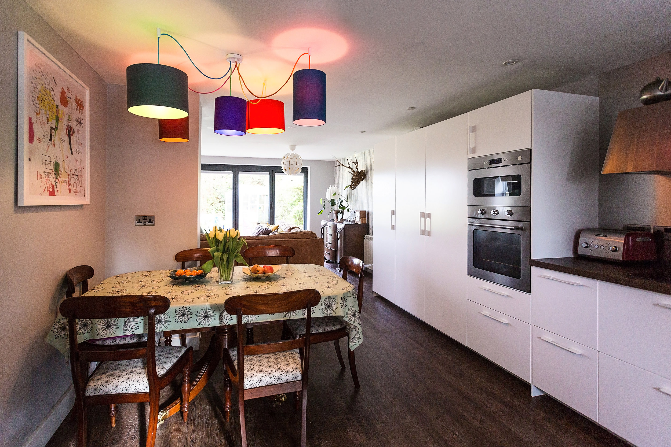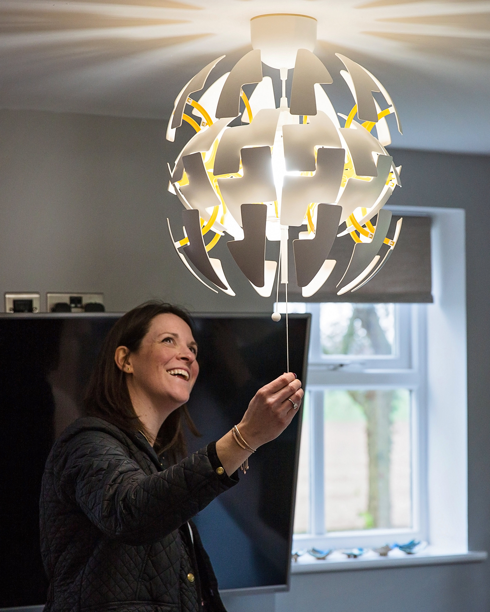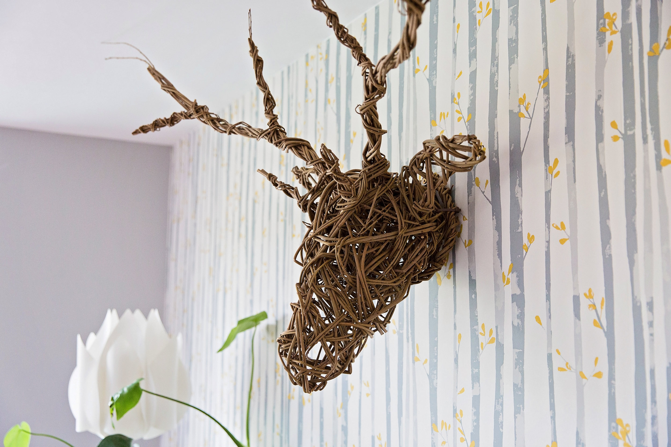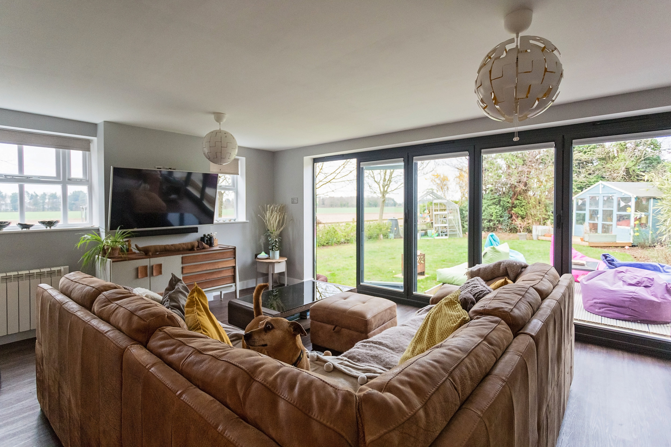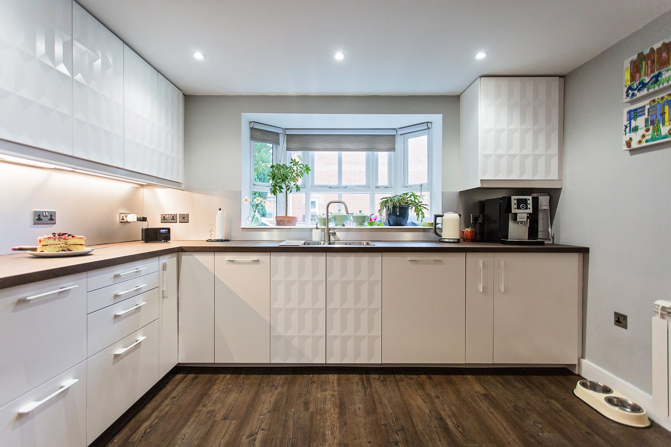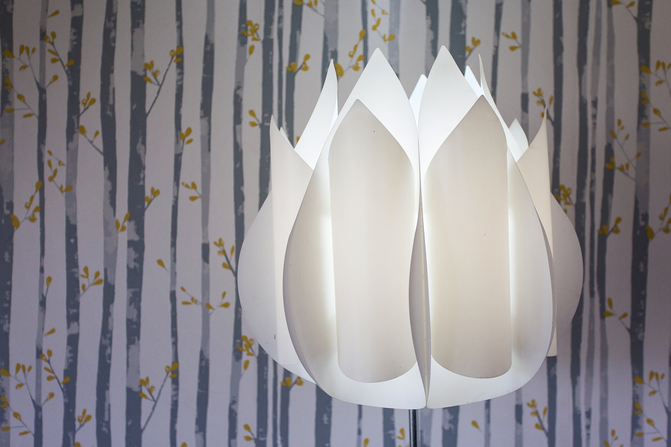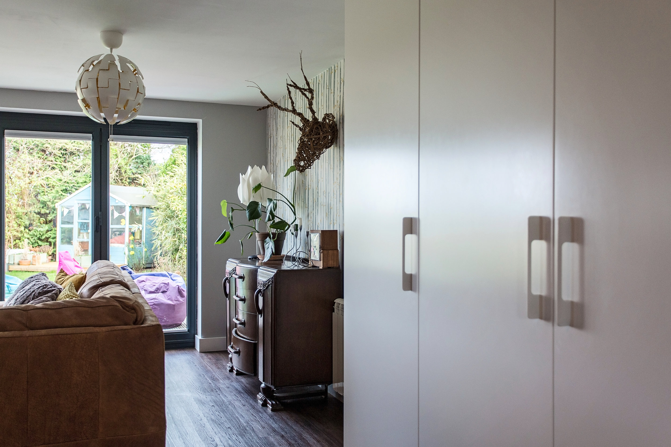CONTEMPORARY KITCHEN
CREATING AN OPEN PLAN LIVING SPACE
This family wanted to open up a cramped kitchen and dark living room to create an open plan living area with seating and views to their beautiful back garden. Moving the kitchen to the front of the house, adding bi-fold doors and creating a comfortable seating area to the rear transformed this space. Customising an Ikea Kitchen with wooden flooring and worktops and a stainless steel splashback gives a contemporary feel. With good design and a little creative thinking you don’t have to spend a fortune to create a high end look and a stylish, functional family space.

